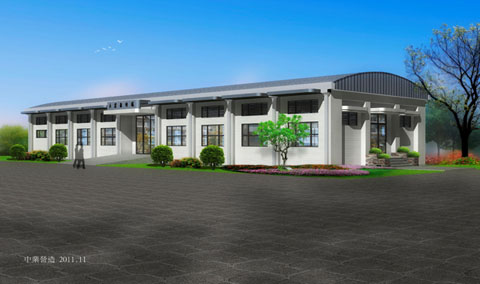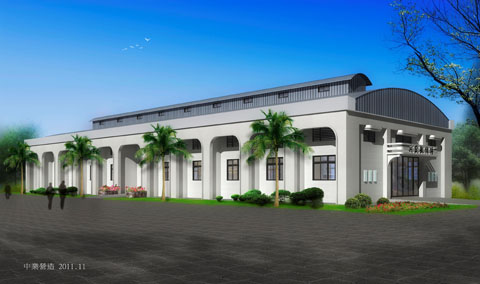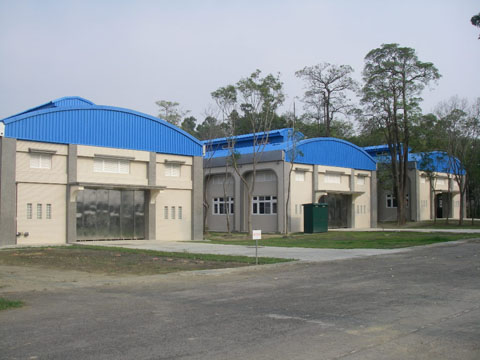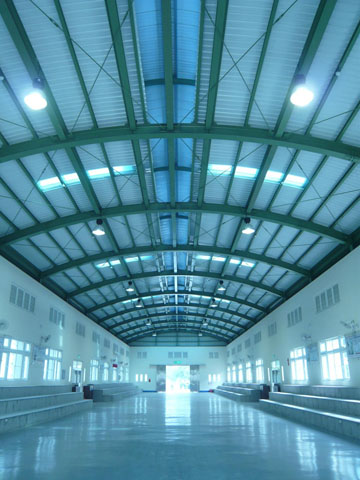|
ENGLISH
中文
|
|





1.
Proj. Name:Navy
Weaponry Training Center Construction
2.
Client:Armaments
Bureau of M.N.D.
3.
Proj. Period:2011.09∼2012.07
4. Proj. Description:
This project includes: removing 5 original
battery housings and reconstruct 5 brand new replacements ( 360m2
x 2 & 845m3x3). Building includes connection pathway with cover,
parking lots, AC pavement roads, water draining system, water and electric
system, fire safety system (broadcasting system, fire hydrants, emergency
lightings, signals etc…), application of license and certificates.
5. Major construction item:
|
◆
Excavation:3,170m3
|
◆
Backfill:3,216m3
|
|
◆
Grading:1,044m3
|
◆
R.C:2,772m3
|
|
◆
Steel bar:362 Tons
|
◆
Mouldboard:12,707m2
|
|
◆
Windows & doors:240
sets
|
◆
Steel structure:275 Tons
|
|
◆
Trees:109 sets
|
◆
Flowers and bushes:1,896
sets
|
|
◆
Grass:2,900m2
|
◆
Toilets:31 sets
|
|
◆
RO drinking fountain:10 sets
|
◆
Electric cable:37,805m
|
|
◆
Ventilation fan:102 sets
|
◆
Floor and wall tile:5,253m2
|
|
◆
EPOXY
floor:2,376m2
|
◆
Lightbox & billboards:103 pcs
|
|
◆
Automatic projection canvas:8 pcs
|
◆
Fire hydrant piping:1,684m
|
|
◆
Fire alarm and emergency lighting:425
sets
|
◆ 70 and 100 people sewage system
(1 each)
|
|
◆ Power switches, sockets and
breaker:
294pcs.
|
|
|

 Mascol Engineering Co.,LTD
Mascol Engineering Co.,LTD![]()

