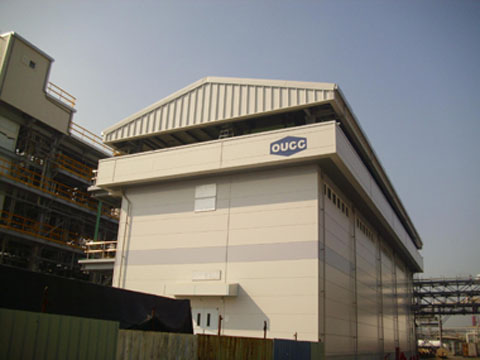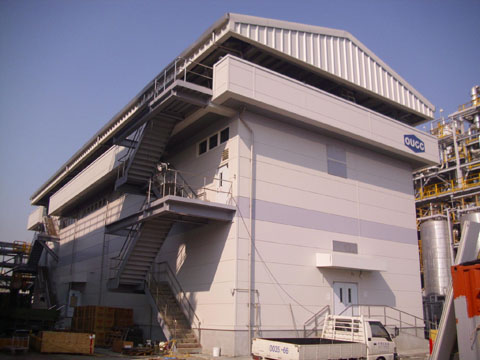|



|
Shooting to the northeast of the corner of the building |
Shooting
to the southeast of the corner of the building |
1.
Proj. Name:Civil,
Steel Structure Construction Works for Control Room & MCC
of EOD Project
2.
Client:Oriental
Union Chemical Corporation (OUCC)
3.
Proj. Period:Dec.
2010∼Dec. 2011
4. Proj. Description:
The
project is to construct a 3 stories steel structure control room & MCC
building located at the south of EA#2 unit of EOD Project for Oriental Union
Chemical Corporation (OUCC), with the building area of 44.1M × 13.6M and
height 16.7 M. Work content, PC pile hole cleaning, civil foundation, steel
structure fabrication and hoisting, deck plate, wall interior with
galvanized color steel wave composite panels, high-tech/ high fireproof
performance of aluminum-magnesium alloy double complex board at exterior
wall, calcium silicate board ceiling, and light steel partition walls.
5. Major construction item:
◆
66 piece PC pile hole cleaning, reinforced rebar
cage fabrication, expansion R.C. pouring.
◆
Building
footprint excavation, backfilled, tampering, and embedded anchor bolts.
◆
450T steel structure fabrication,
1,170 M2 deck plate, field welding, hosting, and 926M2
interior wall galvanized color steel wave composite plate.
◆
1,365M2 galvanized
aluminum-magnesium alloy double complex board at exterior wall.
◆
688M2
light steel partition walls, 868M2 calcium silicate board located
inside of exterior
wall.
◆
746 M2 insulated
waterproofing roof.
Communication,
Power Cable and Conduit, Site Switching Station.
|

 Mascol Engineering Co.,LTD
Mascol Engineering Co.,LTD![]()